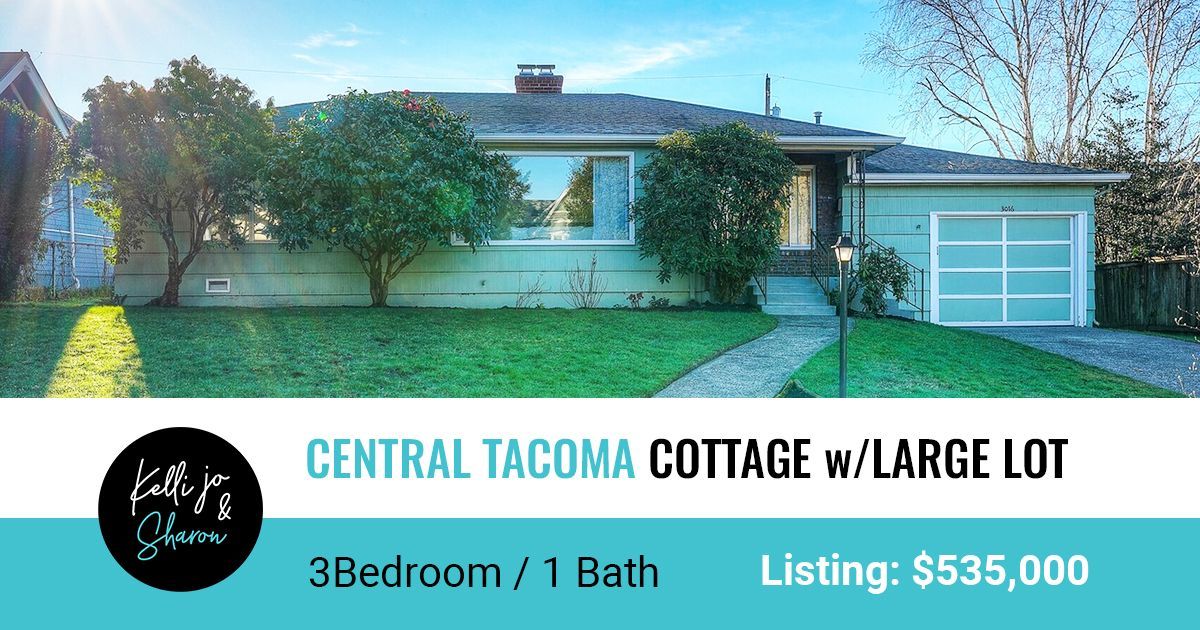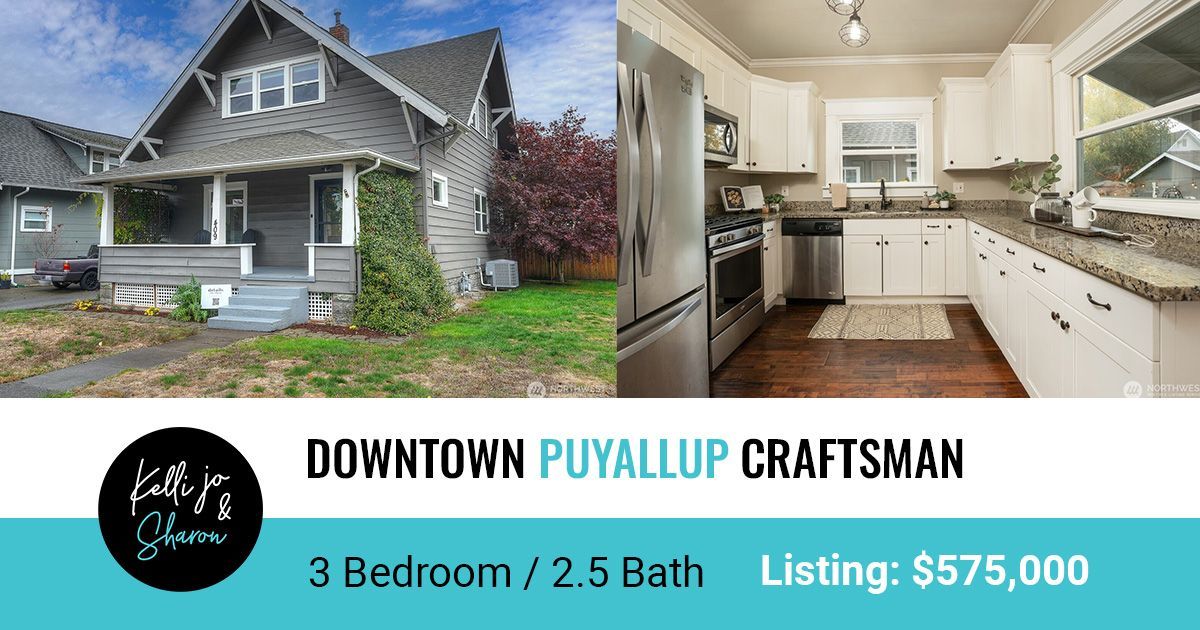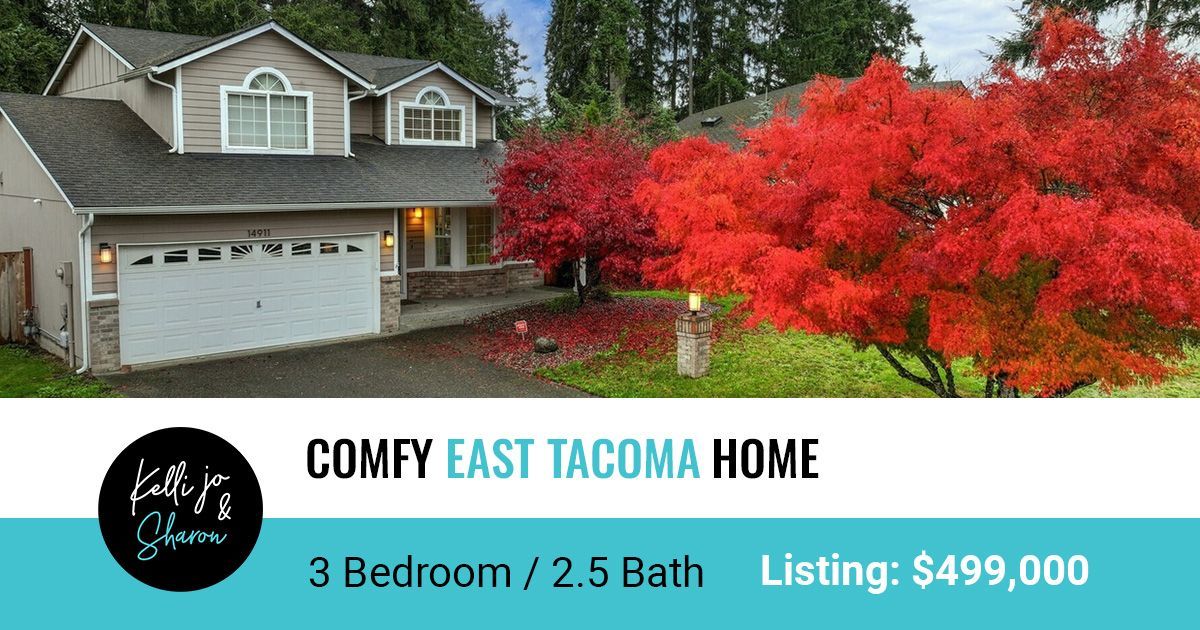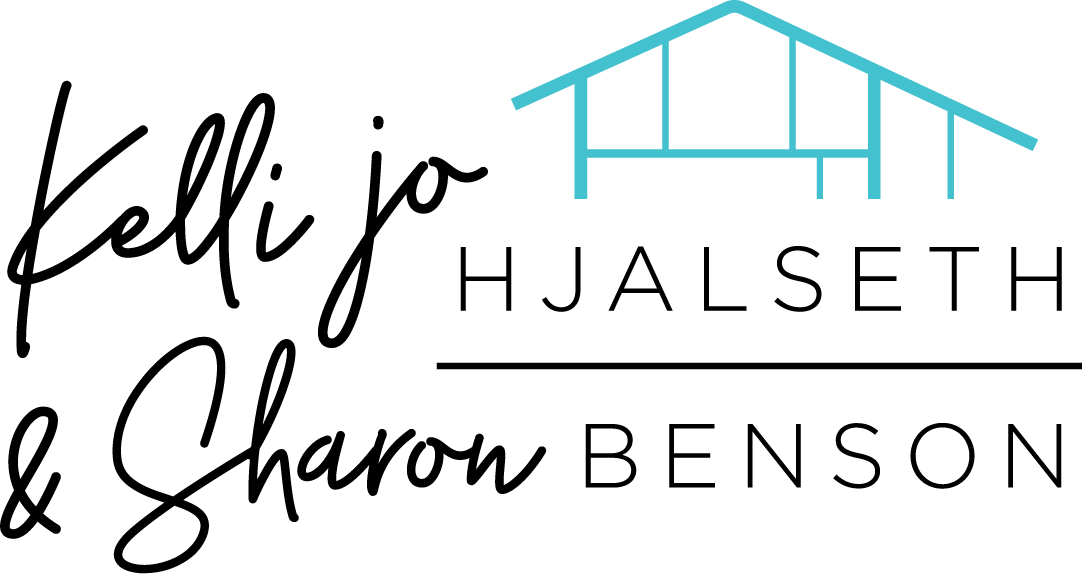Identifying Architecural Styles in Tacoma
As real estate agents, part of what attracted us to our profession is a deep love of houses. We will often take walks or drives around Tacoma's different neighborhoods just to look at the houses and see if we can find something unique that we've never noticed before. For us, houses inspire a sort of escapism; a window into what your life could be like in a different place. Over the years we've become more knowledgeable about architectural movements and how they have presented themselves in Tacoma. Below you will find some local examples of different architectural styles as well as some key identifying features.
Craftsman
Craftsman homes were designed with a practical aesthetic in mind, but there’s nothing ho-hum here. The Craftsman’s so-named because of the greater Arts and Crafts movement, and even out of context, the name suits: think less glue-and-popsicle-sticks, more fine handicraft. Its sturdy build is the perfect canvas for details like exposed rafters, gabled roofs, and interior built-ins. The Craftsman’s a reminder that decorative value lies on a spectrum, that beauty can exist within graceful lines and an eye for particularity. Not function over fashion, nor fashion over function: Craftsman houses hit the sweet spot right in-between.
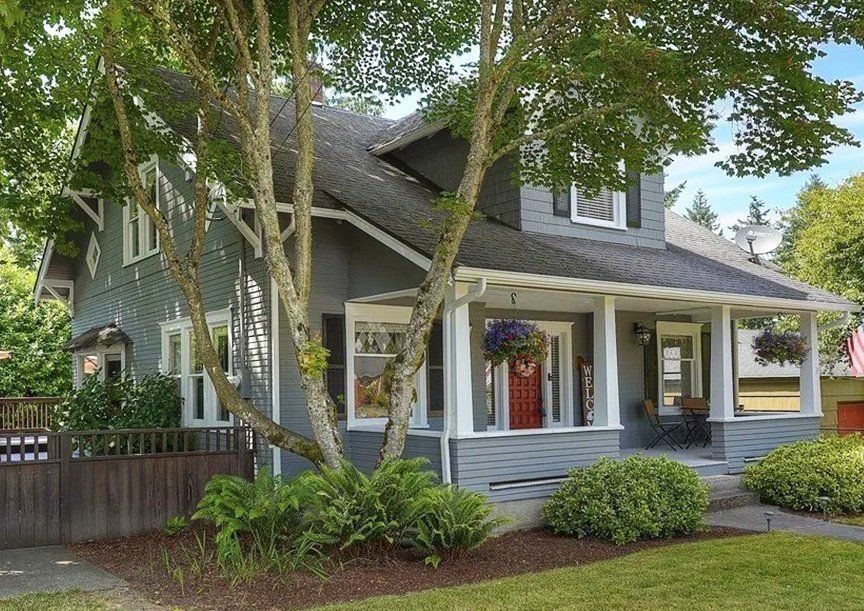
How to Identify a Craftsman Home
- A covered front porch
- Tapered columns that support the roof and are typically more sturdy at the bottom, becoming smaller at the top
- Deep overhanging roof eaves
- Exposed rafter tails, which are the beams that stick out of the house and can be seen under the eaves
- Visible knee braces, the exposed triangle that supports a deep roof eave from underneath
- Single dormers, centered and very large, often with multiple windows
- Multi-pane windows, cased in wide trim
- Partially paned doors, typically the upper third of the door
Victorian
There’s no sense of false modesty with a Victorian house: each is like a decorative cake wearing a hat. Certainly, the Victorian is a maximalist, but it works for it! Decorative woodwork, stained glass, steep gabled roofs--multiple steep, gabled roofs much of the time--approaching a Victorian feels like approaching a story. Its typically bright hues and windows of all shapes and sizes add whimsy despite what’s often a formidable footprint. You can’t help feeling there’s mystery, and history, tucked behind every corner.
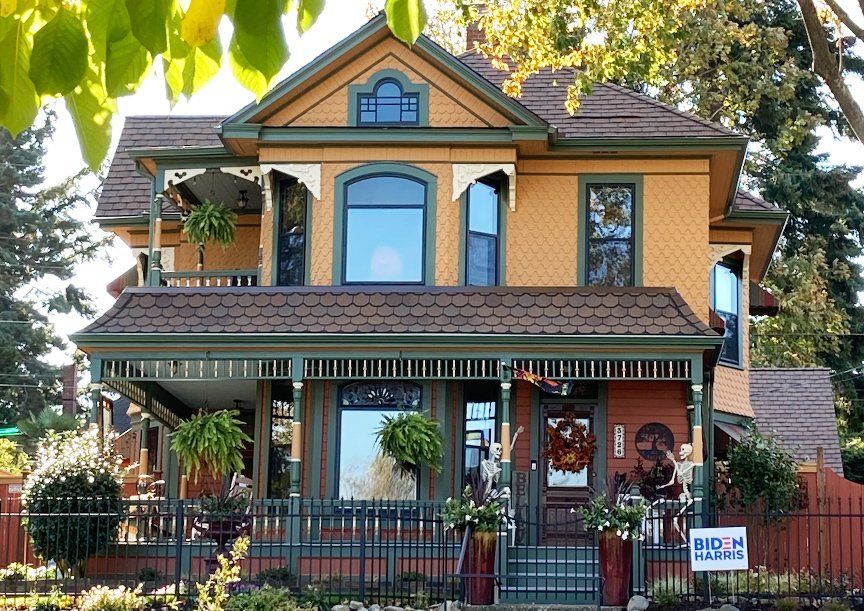
How to Identify a Victorian
- Steep, gabled roofs
- Round angles
- Towers, turrets and dormers
- Shapeley windows, especially bay windows
- Stained glass
- Decorative woodwork
- Bright colors
Bungalow
Even without a visual, the name “bungalow” conjures an immediate image of a hunker-down, a roof sloped like an embrace, like coziness. Bungalows aren’t trying to show off; they don’t need to. The angles and proportions of the house assist this sense of well-being: it’s a sturdy, balanced orientation, practical but not uptight, wide-set steps welcoming you forth like an old friend. The bungalow is home, plain and simple.
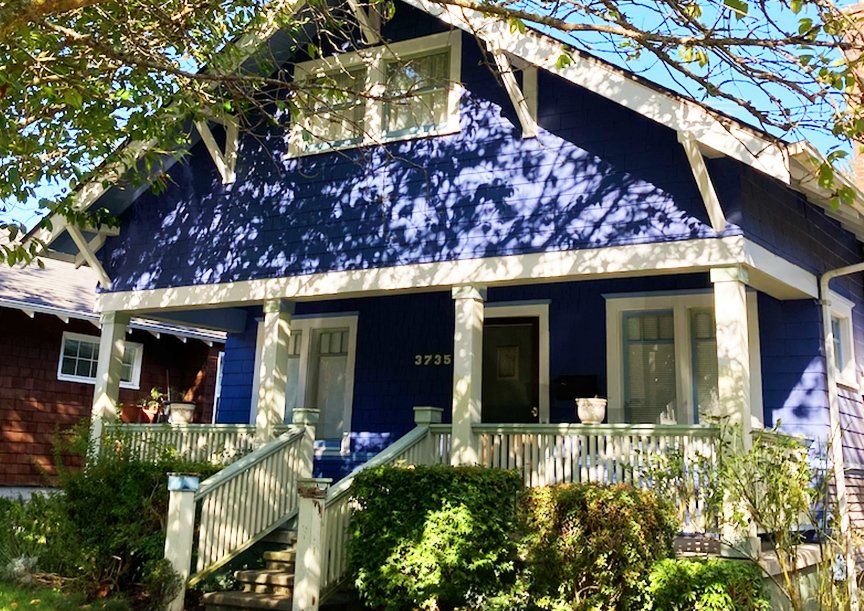
How to Identify a Bungalow
- A low profile
- Open floor plan
- Low-pitched roof
- Large Front Porch (in relation to the body of the house)
Tudor
A veritable time machine, the Tudor suggests secrets, history, climbing ivy, long-cast shadows. Regardless of its placement, a Tudor’s existence implies a sloping lawn and something hidden under the eaves. Maybe it’s the typical pairing of brick and iron, but there’s a sense of tension between mystery and security in the Tudor style, of frost on the windowpanes, trees that have existed since before there was a neighborhood. You’re likely to find a chimney, and a sconce, and perhaps a sloping roofline like a gentle mountain peak. Yes, the Tudor can be imposing--it’s named for a medieval architectural style!--but those slopes suggest their imposition with a wink, a comforting holding feeling, as though to say, Sit in the window, here, take in the view, here, rest, here.
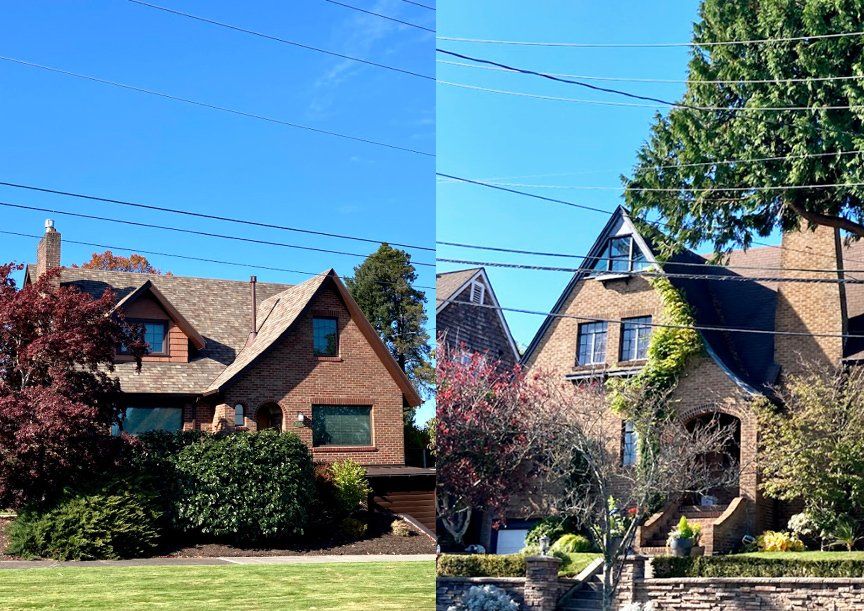
How to Identify a Tudor
- Steeply pitched roofs and multiple gables
- Two or three stories high
- Rectangular design
- Half-timbered exterior façade used in conjunction with stucco or decorative brickwork
- Tall windows with multiple square- or diamond-shaped panes; some are leaded glass
- Tall ornate brick chimneys
- Chunky iron door ware that lends a Medieval look
- Earth-tone cladding colors
Mid-Century Modern
On a clear day, a mid-century modern brings the sky inside. Clean lines and a minimalist aesthetic don’t mean boring or basic: this house manages to capture and enhance the outdoors via its architecture, a beacon of style without distraction. There’s a real sense of freedom to the mid-century modern, an intentionality--its simplicity is chic, but demands notice. It breathes expansion, emitting a demure promise of a uncluttered mind, open surfaces, space to exist, to explore. It doesn’t need to show off: like the best guides, it leads you to yourself.
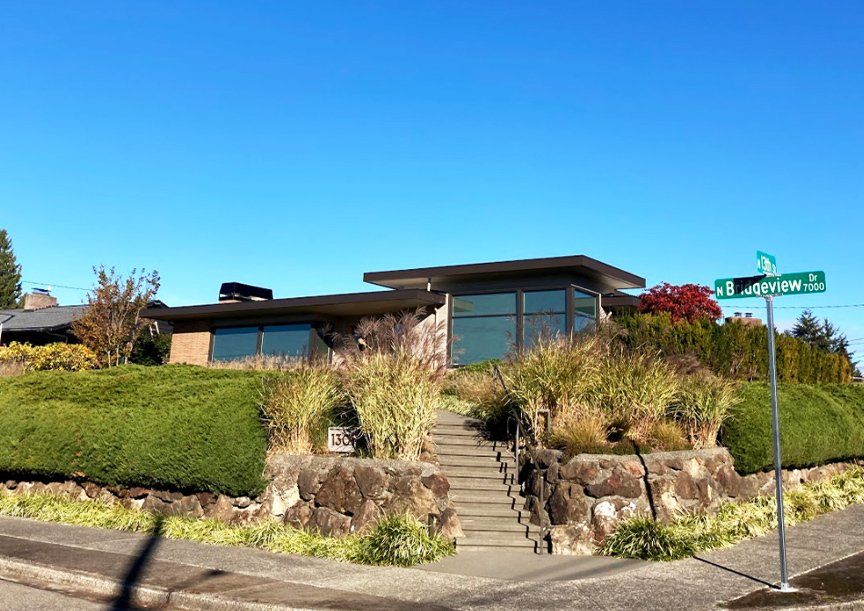
How to Identify a Mid-Century Modern
- Clean, simple lines
- Exposed "post and beam" construction
- Large window panels that increase interior light
- Open floor plan
- Central stone or brick chimneys that divide interior space
- Torch down or membrane roofing
Ranch-Style
We can’t imagine owning something larger than a house; the responsibility alone is a weight. So why clutter up the frame? A ranch brings character without fluff, like the perfect gift delivered, unwrapped but pristine, to your doorstep. A cozy, low-pitched roofline helps you feel contained, your home reliable, its no-frills floorplan safe, accessible, and ideal for every stage of life. The ranch won’t change on you--it is a vessel that holds space for your changes.
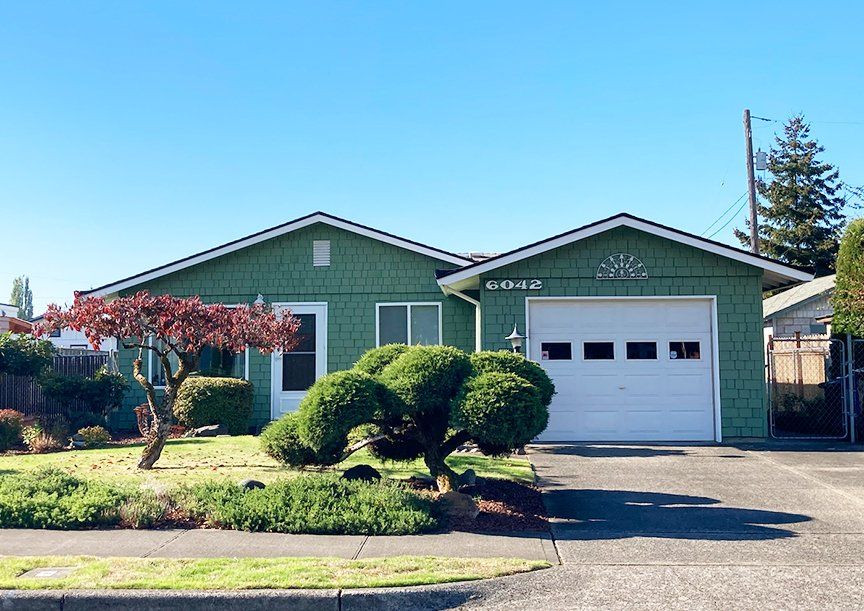
How to Identify a Ranch-Style Home
- Single story
- Open concept floorplan
- Rectangular, “U”, or “L”-shaped
- Devoted patio or deck space
- Low-pitched roofline with wide eaves
American Foursquare
There’s something reliable about a foursquare house, like you know what you’re getting. Walk into any room, and it will likely be the shape you expect it to be--you guessed it--square, or some variation thereof. The variety comes with the light, so each section of the abode has a very strong, temporal personality. You’ll want to wake up in one room but take a late afternoon rest in another. Bay windows always suggest a view--even when there isn’t one, in the classic sense--but their ability to frame whatever’s outside brings a fresh perspective daily. There’s usually a substantial porch--excellent for people-watching--and sometimes a little room tacked on somewhere--regardless, the sturdy foursqaure shape is grounding, homelike but not homely, a reassuring stalwart in an unpredictable world.
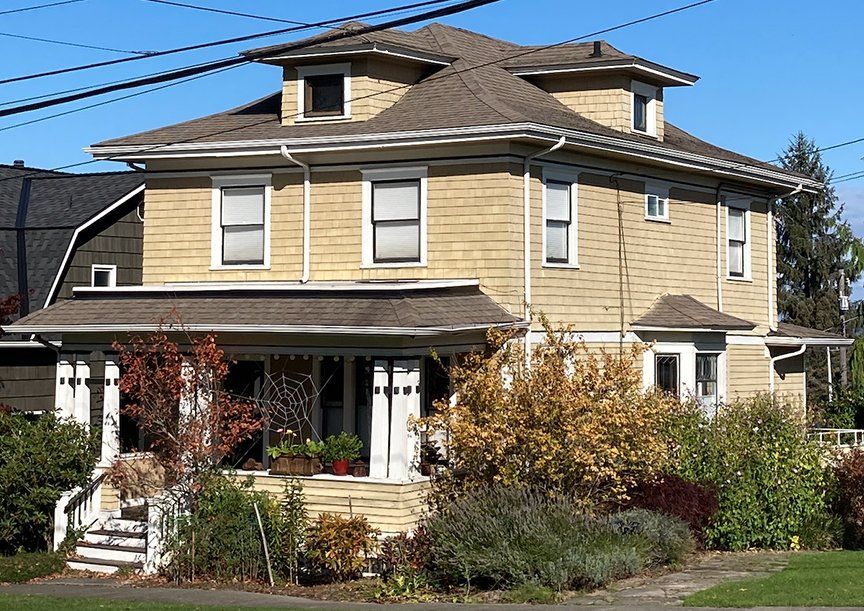
How to Identify a Foursquare House
- Boxy, cubic shape
- Full width front porch with columnar supports and wide stairs
- Offset front entry in an otherwise symmetrical facade
- Two to two and a half stories
- Pyramidal, hipped roof, often with wide eaves
- Large central dormer
- Many foursquare houses have been converted into duplexes
Modern/Contemporary
A modern house definitely connotes a particular audience: there’s nothing arbitrary about its design. But at the same time, can you think of another home with such fluidity? There’s no hiding here, no tucked-away area to gather dusts or secrets. A characteristic open floor plan and fluid indoor-to-outdoor space suggests connection, natural progression, work and leisure transitioning naturally like day to night. Any and all available light will gather here, making a space for clarity. I imagine time moves in a modern home kind of like the sun rises or sets--but you tell me, because it’s likely that, from inside one, you’ll get a picture-perfect view.
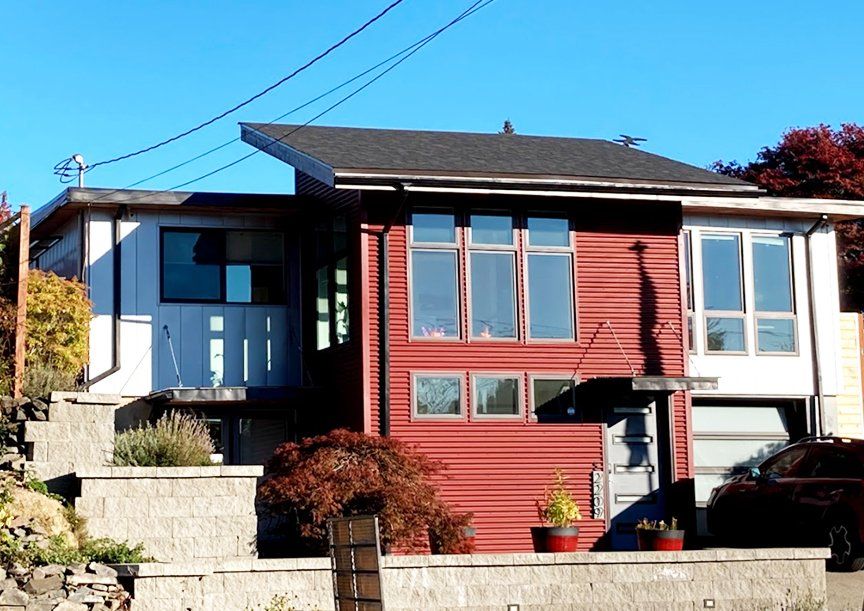
How to Identify a Modern Home
- Open floor plans
- Steel, concrete and glass
- Clean lines
- Connected outdoor spaces
- Flat roof
Split-Level
A split-level house is simple, but not simplistic. Upon entry, you’re given an option: upstairs or down? The choice is yours--and the best part is, you don’t have to choose! The split-level suggests agency amidst comfort--with its low-pitched roof, picture window, and tidy floor plan, you can revel in reliable with the space to divide your world based on your individual needs. Take comfort in the possibility of choice without risk, of “splitting the odds” with no chance of a bad lot.
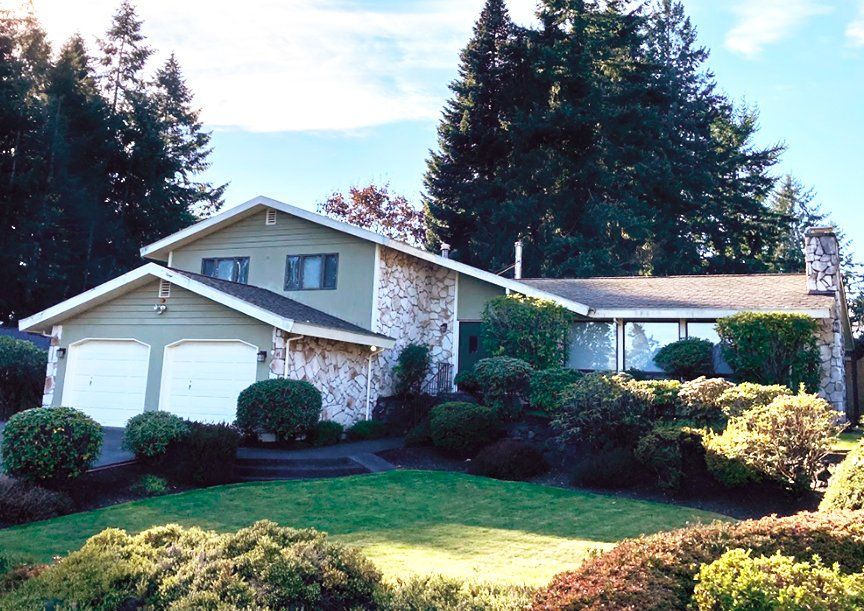
How to Identify a Split-Level Home
- A low pitched roof
- Deep-set eaves
- Front door in center of house that opens on to staircase landing
- Horizontal, rectangular, or L-shaped orientation
- Asymmetrical façade
- Integrated garage
- Natural materials, including hardwood floors, wood and brick exterior
ADU (Accessory Dwelling Unit)
There are almost too many reasons to love an ADU. What if there were only ADUs? Well, that’s impossible: to have an Accessory Dwelling Unit, there’s got to be a house in charge of its Accessory. But the obligations stop there, in a way. All the joys and freedoms of a freestanding structure, without the trials of solo homeownership, unnecessary space, and isolation--it makes sense that ADUs are gaining in popularity! There’s something to be said for feeling tethered, and the ADU provides a tether with a length of independence. The ADU forms the center of the housing Venn diagram--its existence alone created the Venn diagram. Talk about a problem-solver.
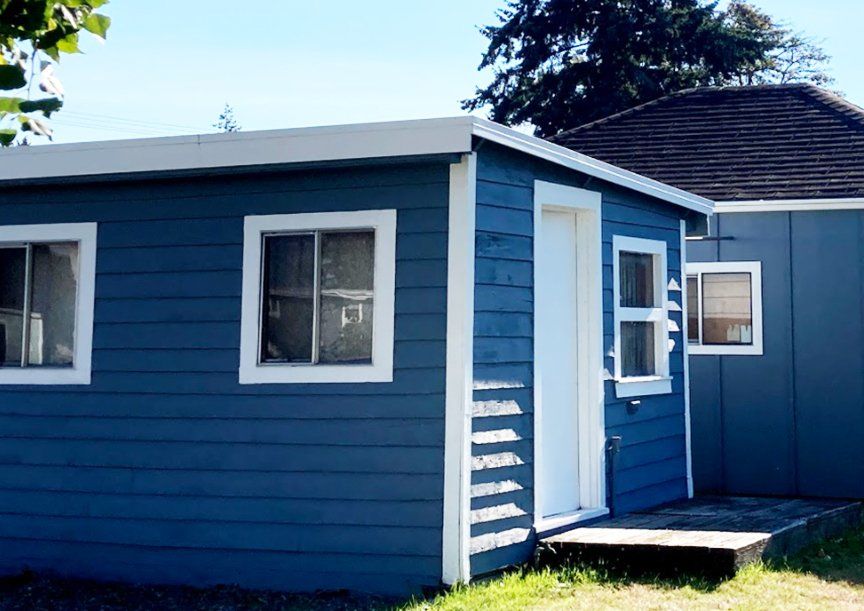
How to Identify an ADU
- Look for a small outbuilding with windows
- Front door or entry area
- Separate mailbox
