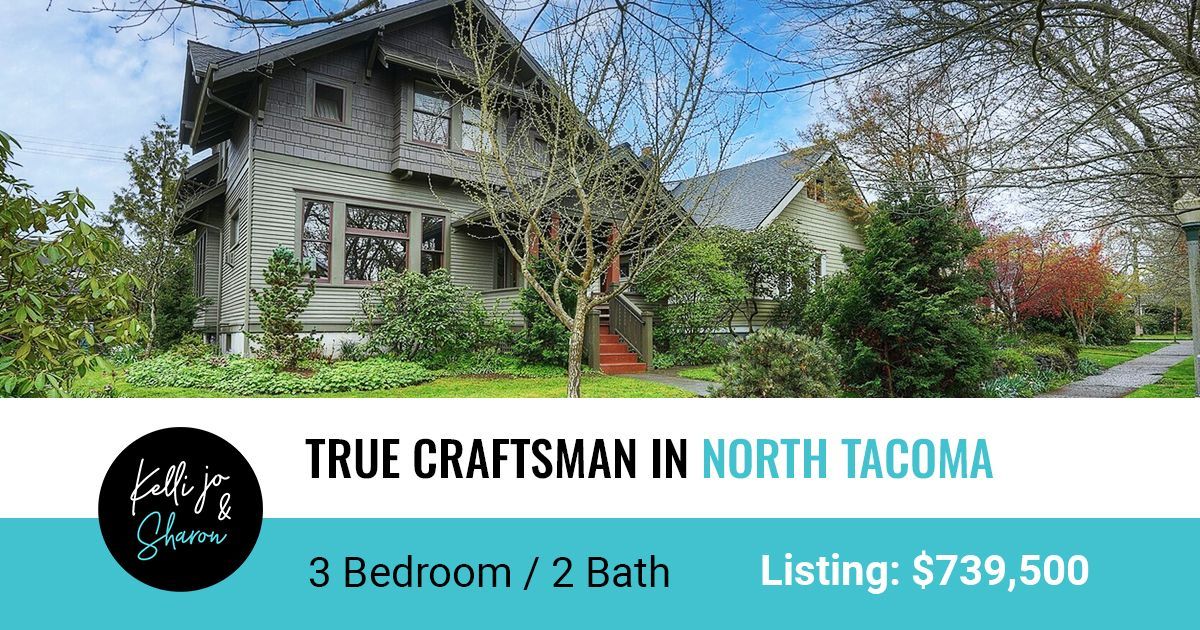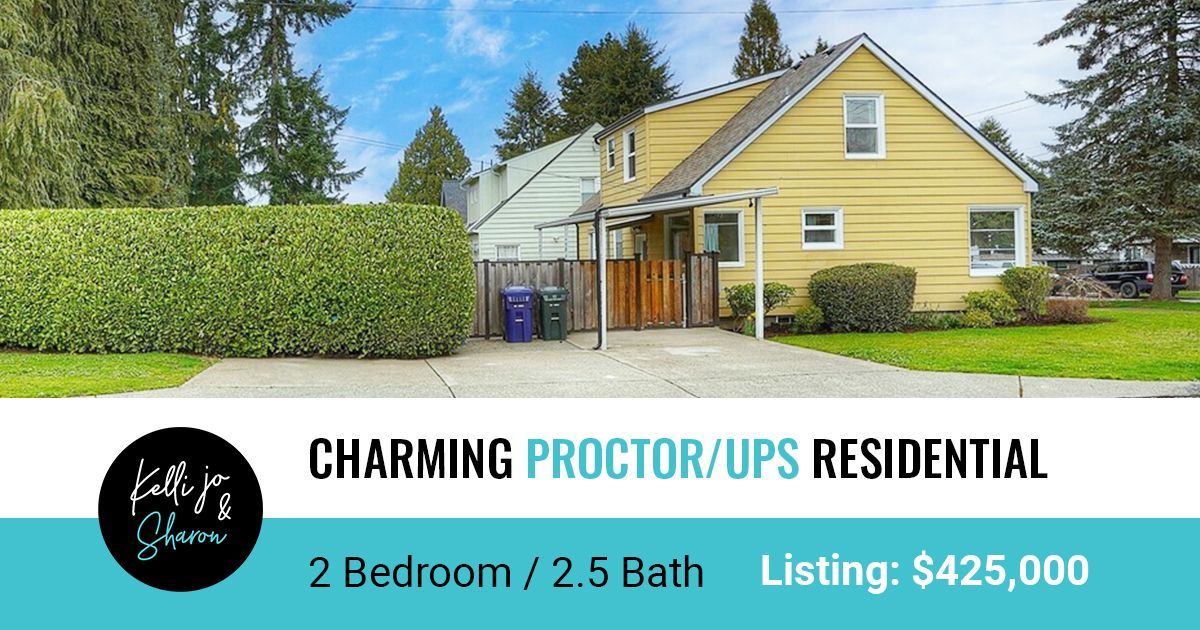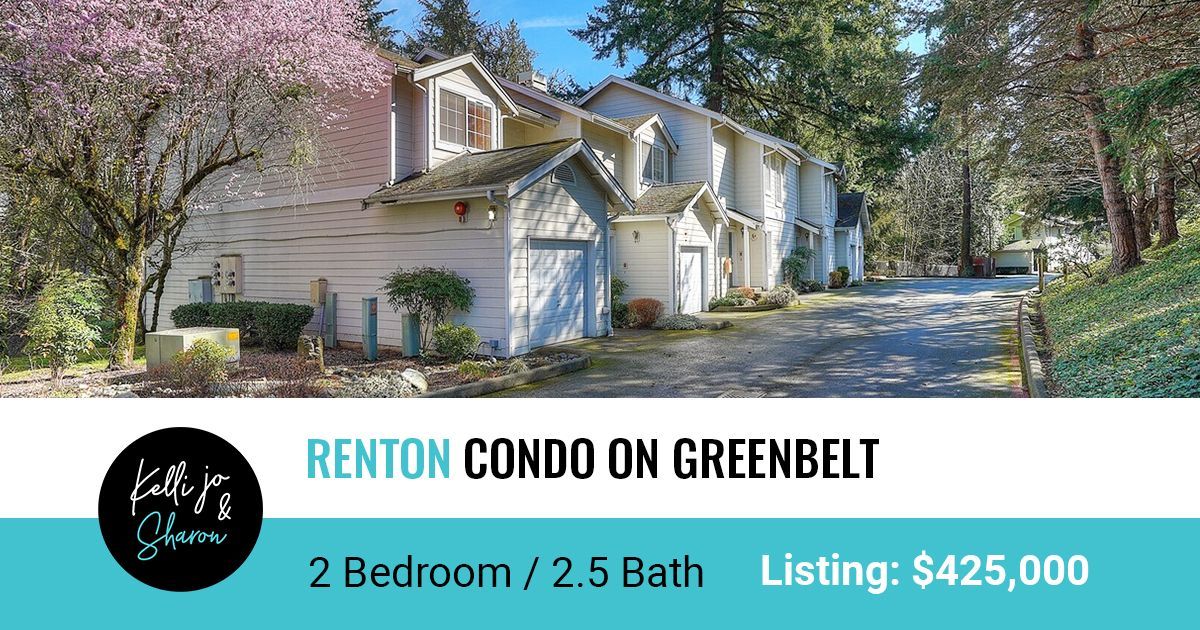Expansive 4-Bedroom, 2.5-Bath Home by DR Horton with Spacious Backyard in Spanaway
- By Sharon Benson
- •
- 08 Oct, 2021
- •
Showing off a palatial 2,363-square-foot layout, an abundance of versatility, and a sprawling fully fenced backyard ready for outdoor relaxation and recreation, this Spanaway home is move-in ready! Built by DR Horton, this residence features the Cambridge floor plan and highlights include the welcoming great room, the master suite that includes a fabulous ensuite bath, the generous bonus room, and the 3-car garage. Located at 2519 195th Street E Spanaway, WA 98387 and not more than 5 minutes to shopping, eateries, schools, golf and more, this home is listed for $500,000.
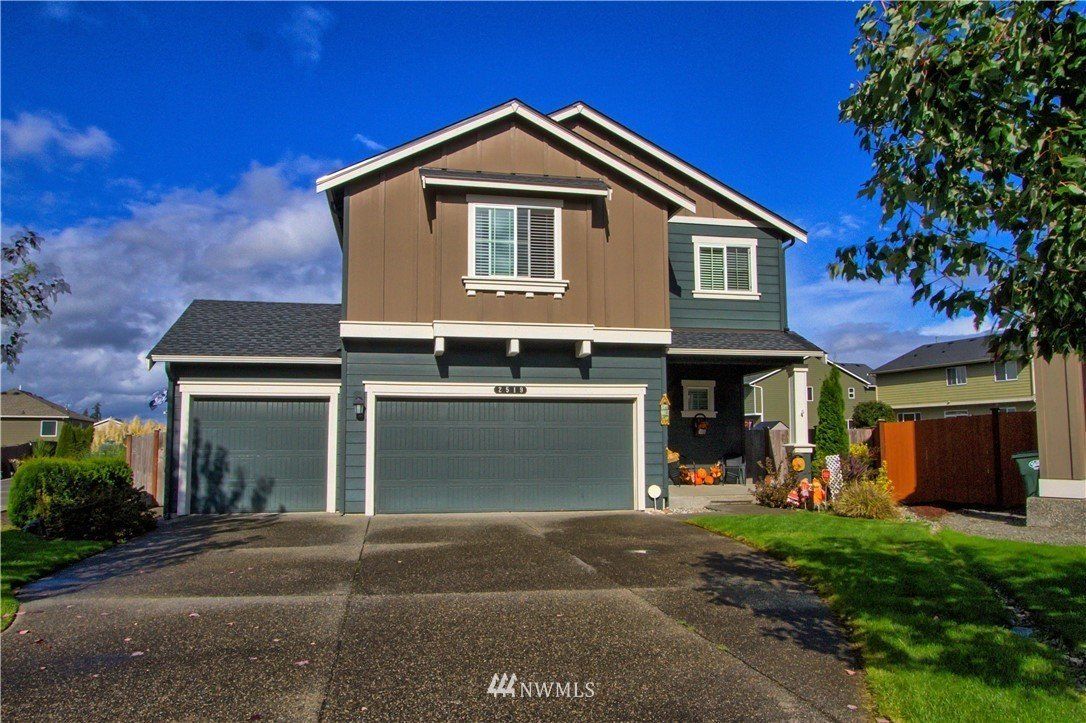
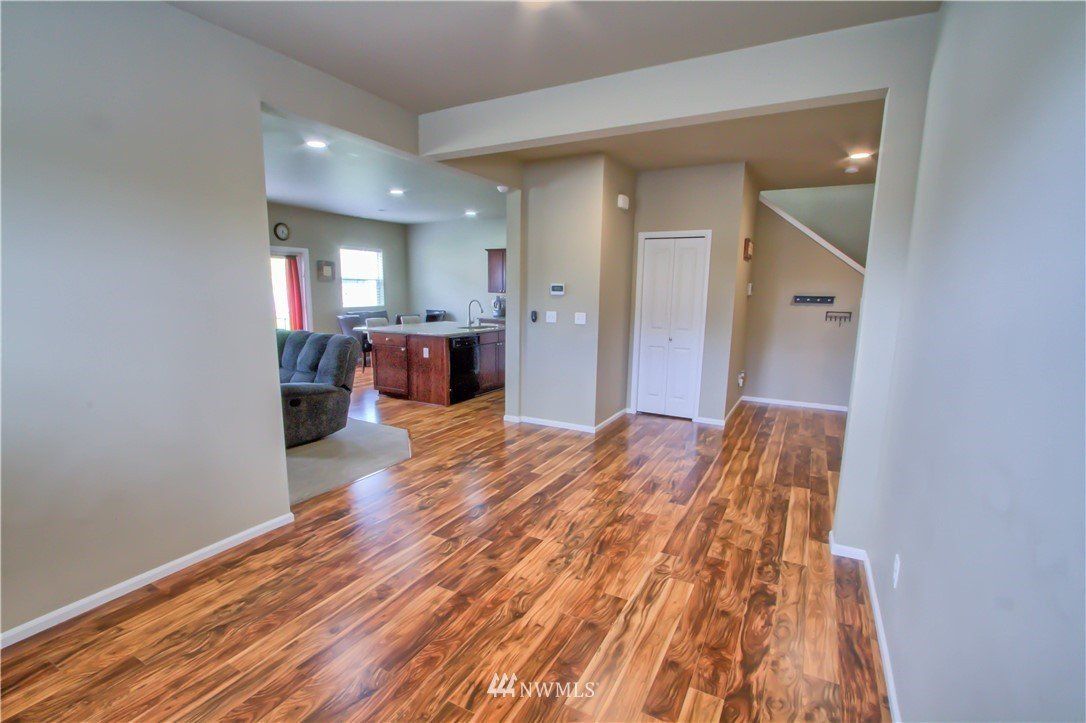
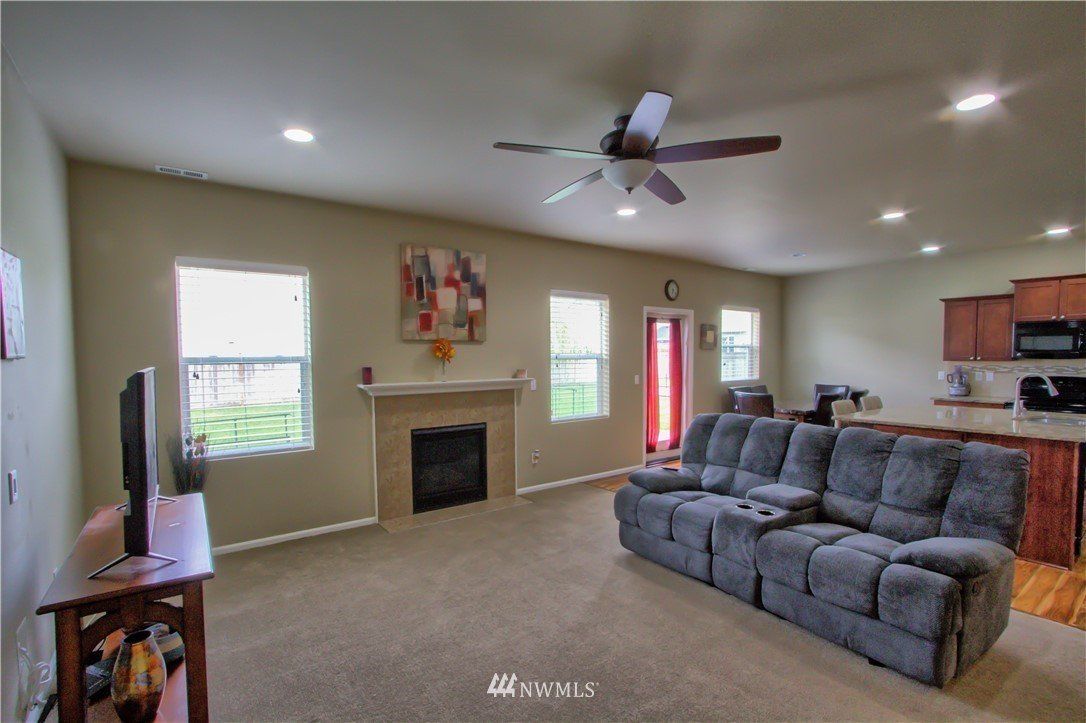
When you pull in the driveway, this home’s exterior features Craftsman-inspired contemporary design, and an inviting covered front porch makes for a lovely first impression. Decorating the front porch anew with each passing season is sure to inspire joy each time you arrive home, and just in through the front door, this home’s layout effortlessly unfolds into the great room.
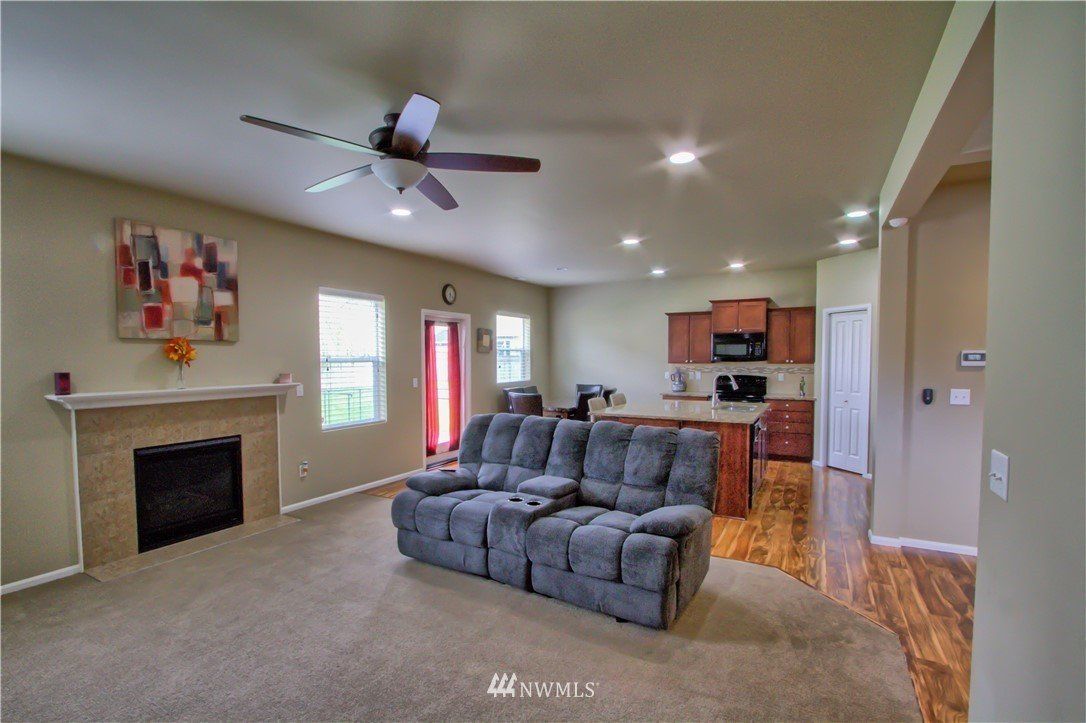

In the great room, a warm, neutral color palette creates a cohesive aesthetic, making it as easy as possible to move right in and begin to decorate. In the living area, a gas fireplace anchors the scene and offers a cozy focal point to gather around on chilly winter evenings.
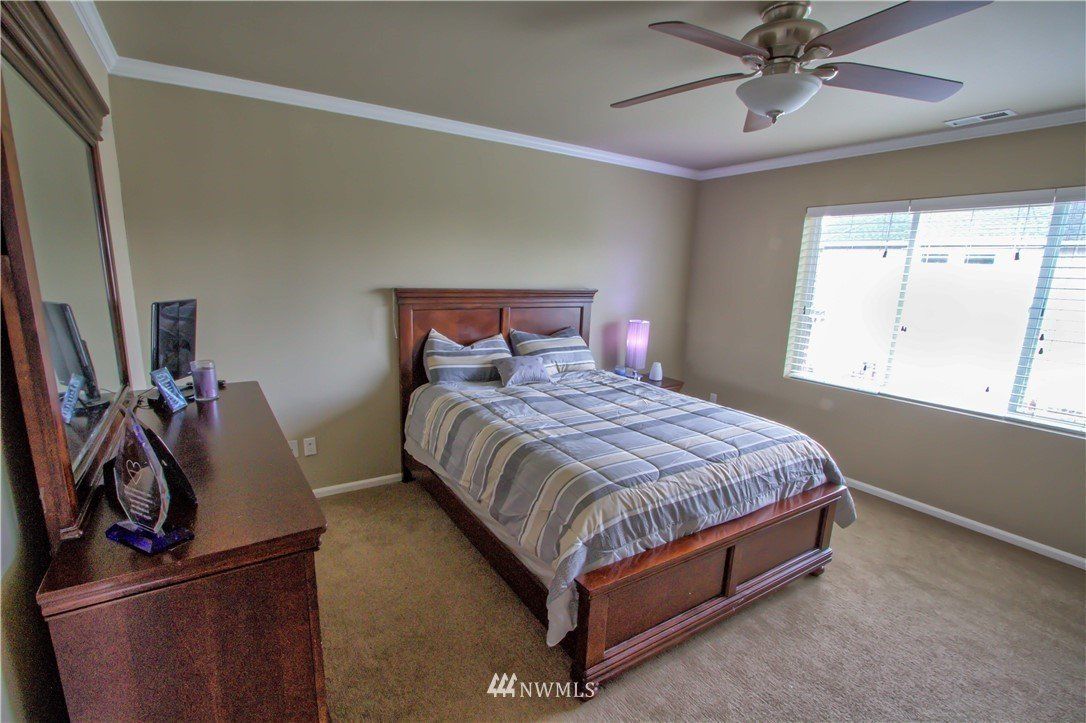
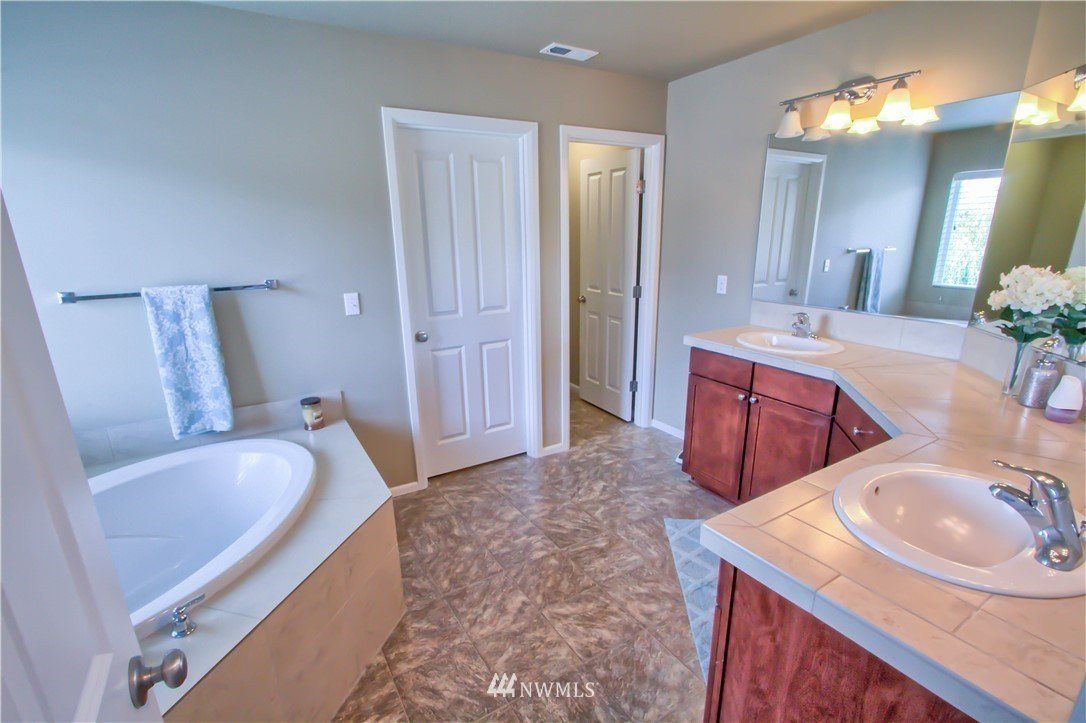
From here, the layout flows right into the dining area and adjacent kitchen, and the open floor plan encourages quality time spent with loved ones; this is where the memories are made! Entertaining is effortless, too—you have more than enough space to host a crowd at your next holiday get-together or holiday celebration. Not only does the kitchen show off a smart layout, but granite counters rest alongside gorgeous cabinets and a pantry. An extra-large kitchen island provides even more room—enjoy bar-style seating here, or spread out a buffet the next time you have guests over. There is also potential for a formal dining space, or you could use this convenient square footage as a home office, a homework/study area, a play area, etc.
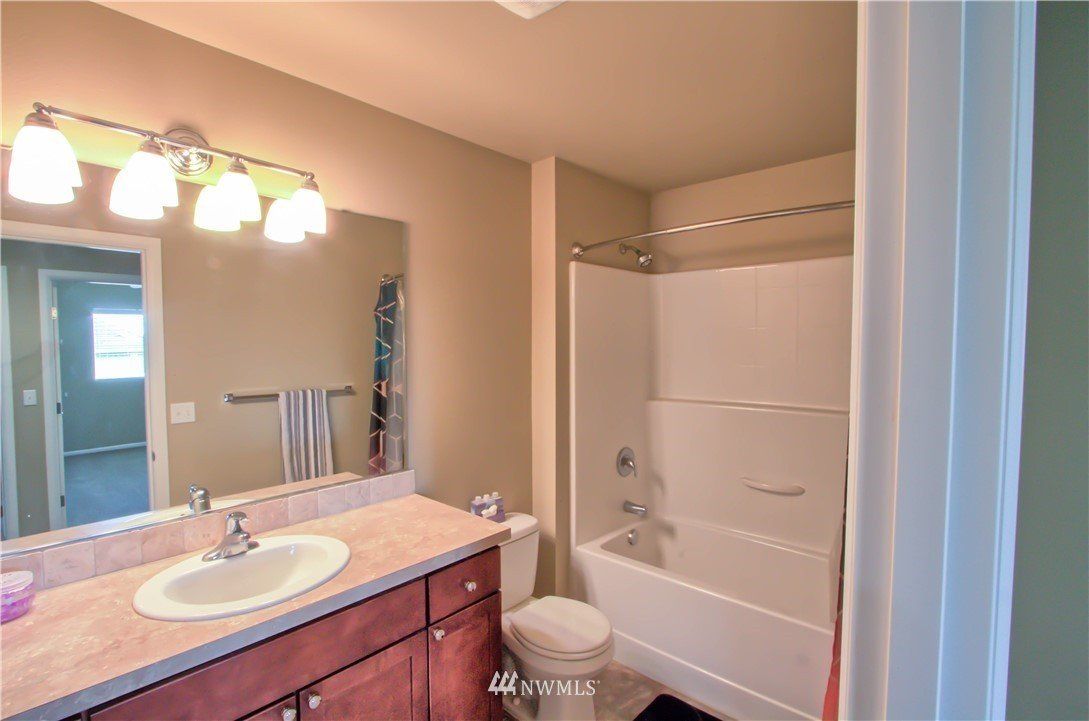
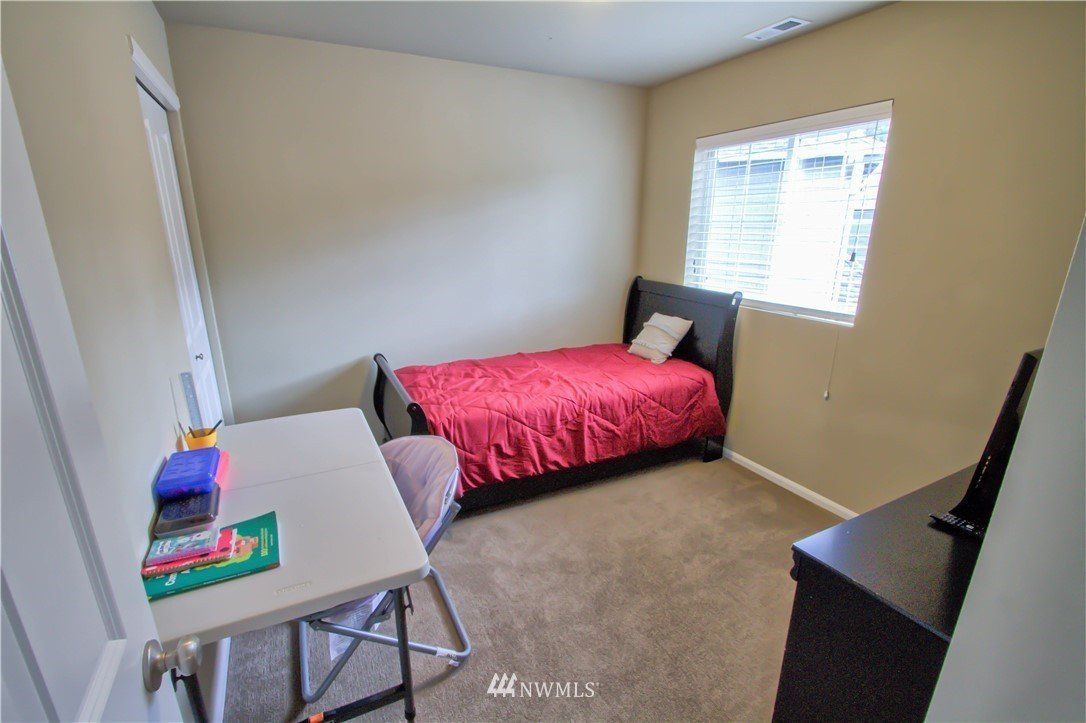
As you can already see, one of this home’s top perks is the fact that it has so much versatile space. Upstairs you’ll find 4 bedrooms, a generous bonus room, and the laundry room. The master suite retreat is in the dynamic mix, and this quiet getaway includes a huge walk-in closet and a spa-inspired 5-piece ensuite bath. Double sinks promise convenience and plenty of counter space, and a tucked away soaking tub provides the perfect way to unwind after a long day.
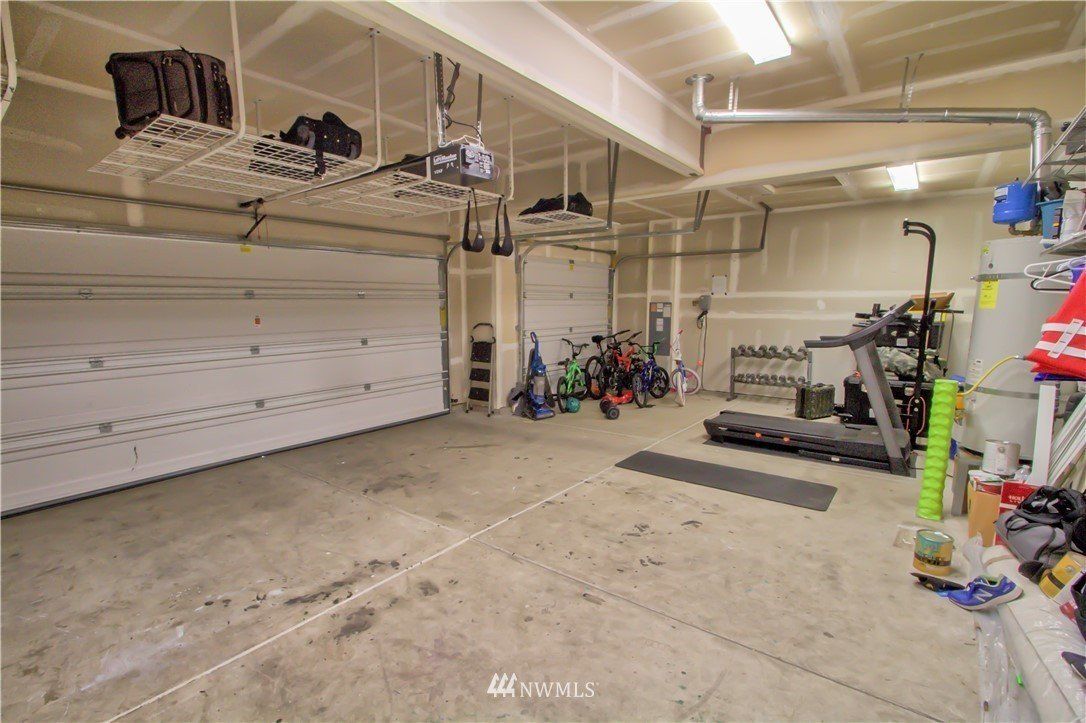
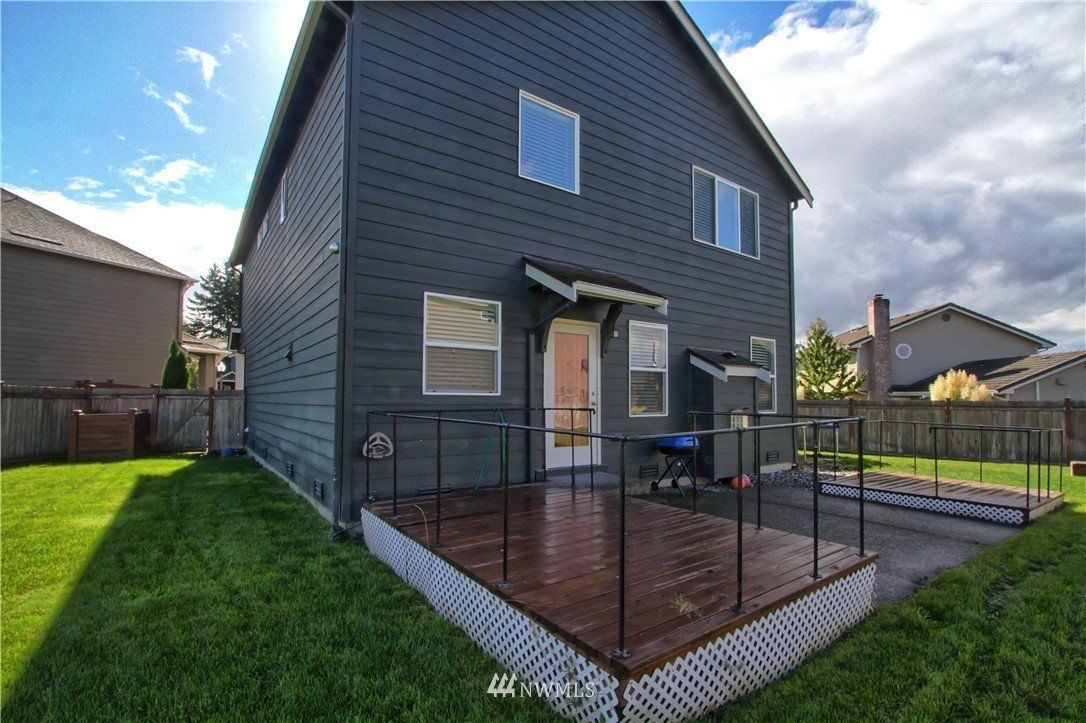
If you’d like more room for projects and storage, the 3-car garage has it. Of course, you can park your vehicles here (which is extra helpful during colder months!), or use the space to create your dream fitness center or workshop.
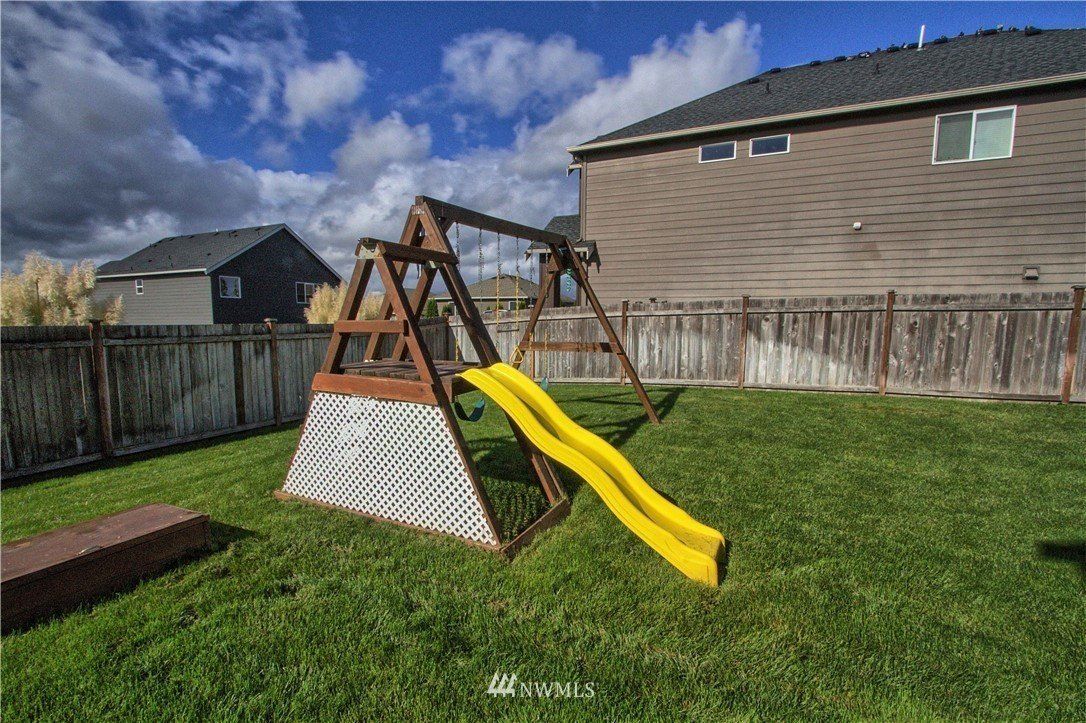
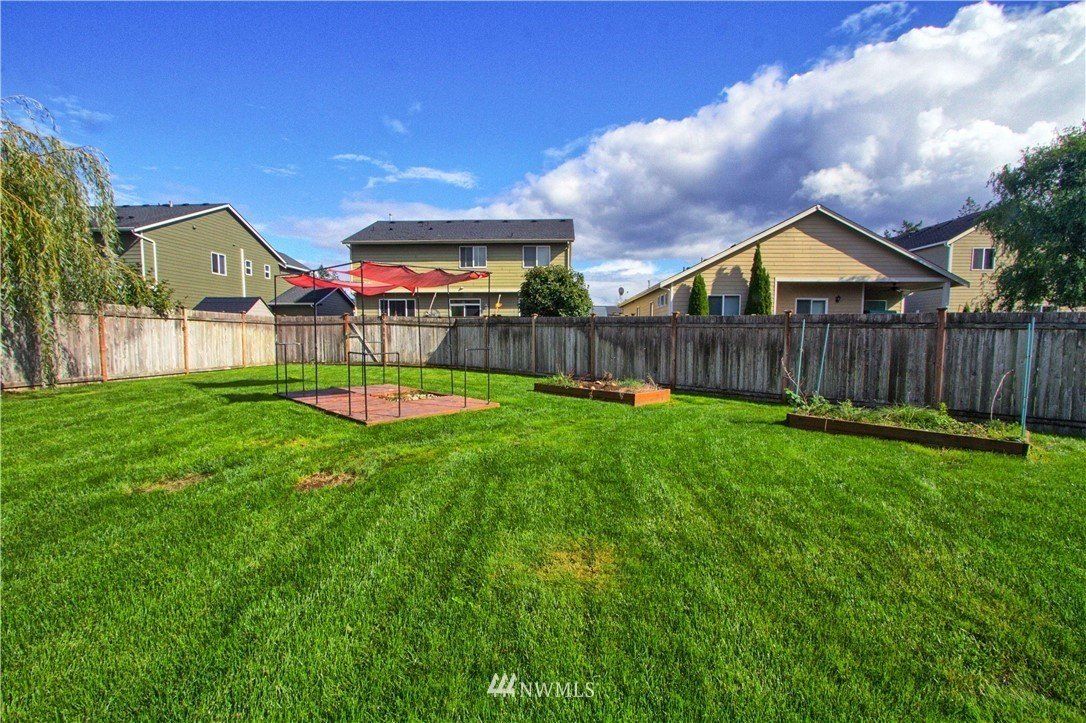
Nestled on a shy ¼ acre, this property also boasts a huge, level and fully fenced backyard. Multiple deck areas and a patio are ready to be transformed into an outdoor oasis ready for entertaining—grill up dinner, host weekend barbecues where the whole neighborhood is invited, and have memorable parties while the sun goes down. There’s plenty of room for lawn games and tossing around a football, too, and pets and little ones can play while you have peace of mind.
Living in Spanaway
At 2519 195th Street E Spanaway, WA 98387, you’re not more than 5 minutes to shopping, eateries, schools, golf and more. When you need to run errands, you’re only 5 minutes to places like Fred Meyer, Walmart Supercenter, RiteAid, and several eateries all along Mountain Highway. Even more Spanaway amenities aren’t far beyond here—Mountain Highway turns into Pacific Ave as you head north, and places like Sprinker Recreation Center, The Home Depot, Albertsons, Walgreens, Safeway, Tractor Supply Co, LA Fitness, Spanaway Lake and Spanaway Park, etc. are all no more than 13 minutes away. Plus, you’re close to Joint Base Lewis-McChord as well.
Would you like to learn more about this Spanaway home? Contact Sharon Benson here or Kelli Jo Hjalseth here!
